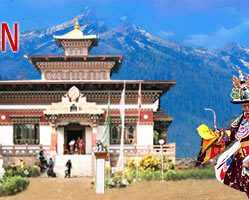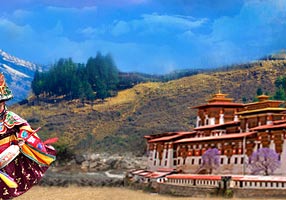Traditional Bhutanese houses serve as a home or residential dwelling for the family, a shelter for domestic livestock, a place for weaving and other household activities and also a religious space. The architecture of vernacular houses in Bhutan has an open or semi-covered courtyard in front of the building, which is used to grow vegetables and other agricultural produce, drying things, as a shelter for the animals and other functions that are performed in the open. Most of the indigenous rural houses are two or three stories high and each level has a unique function. The ground floor is simply a space to keep animals, the living quarters, the family room, the kitchen and the store find their place on the first floor while the religious rituals are performed in the upper storey, which is considered sacred.
Architectural elements and construction materials may vary a bit according to environment and climatic conditions of a place. In most houses in southern Bhutan, spaces are laid out in straight lines in rectangular shapes and walls are either masonry or made up of thick-rammed mud finished with plaster. They have ridged roof and inner walls are made of closely woven bamboo matting. Traditional homes, in the Bumthang area in central Bhutan, are made of stone and sparsely decorated. You can see houses made of bamboo matting and built on stilts in eastern Bhutan. Lungshi, Laya, Lunana yak herders and semi nomadic people of northern Bhutan live in dry stone walled houses. Bhutanese villages are often close hamlets of 5 to 15 houses, as a mutual protection against the wind and cold. Trees are sometimes planted around the village to act as windbreaks.
Typical Bhutanese houses found at altitudes of 1000 to 3000 meters have timber frame structures assembled with a system of pegs. Glass panes are rare in rural Bhutan and sliding wooden shutters are used instead to close the window. The trefoil arches are striking and outer walls are often painted black or brown with motifs such as clouds, lotus flowers or other auspicious signs. Phallic images on the exteriors of Bhutanese homes look startling against conservative Bhutanese background that are painted or carved to chase away demons and bring fertility and prosperity to the household. Elaborate cornices and wide overhanging eaves adorn larger houses. Traditionally, the kitchens had no chimney and smoke escaped through the windows, leaving a thick layer of soot over everything. This protected the wood from insects.




